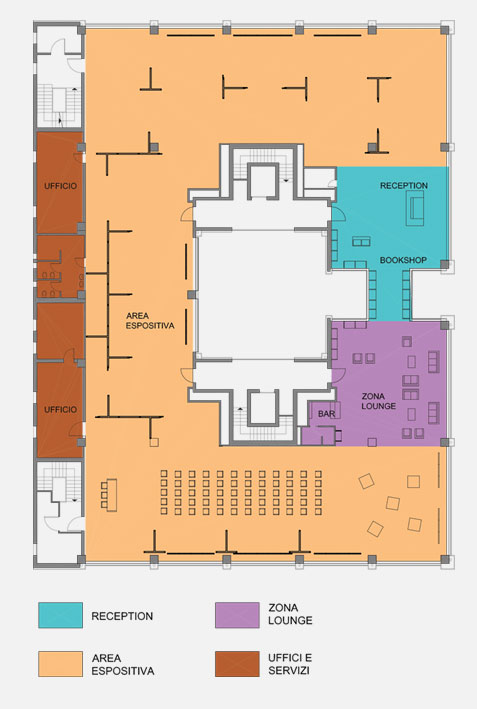

In addition to dedicating the space to high profile cultural events relating to contemporary art, the Dino Zoli Foundation provides a polyfunctional and multidisciplinary space suitable to host any kind of event. The venue’s 1500 square meters can host meetings and conferences, workshops, events, product launches, small-scale musical performances, fashion shows, film screenings, private dinners and cocktail receptions.
In addition to dedicating the space to high profile cultural events relating to contemporary art, the Dino Zoli Foundation provides a polyfunctional and multidisciplinary space suitable to host any kind of event.
The venue’s 1500 square meters can host meetings and conferences, workshops, events, product launches, small-scale musical performances, fashion shows, film screenings, private dinners and cocktail receptions.
The Foundation’s spacious art exhibit hall dedicated to the exhibitions offers different mobile display panels, providing extremely flexible and highly adaptable solutions according to the events‘ differing needs. The venue’s left exhibition wing is already predisposed to be swiftly transformed into a polyfunctional space equipped with a projection screen capable of seating 200 attendees.

The vertical exhibition surface area covers 150 sq m of fixed perimetric walling and a series of mobile exhibition panels with a “T” shaped plan. Each of these plywood panels are lacquered in a light grey hue like the perimetric walls, each plane is 1,80 m wide and 2,40 m long. The vertical surface area, provided by these panels, is equal to a total of over 230 sq m. A series of rectangular panels suspended along the length of the entire perimeter is also available to increase exhibition surface area.
The exhibition space has large glass panes on all sides; this natural lighting can be completely eliminated by using our electronically controlled black-out blinds. The artificial lighting is composed of a series of lined lighted fittings specifically designed for ambient lighting that support directional spot lighting and achieve an effective wall washer distribution. The ability to black-out, control and manage the intensity of the natural and artificial lighting allows to project pictures and videos providing greater solutions for any type of meetings and conferences.
In addition to the general and focal lighting management systems, the structure is equipped with a fire detection and fire alarm system designed and certified according to UNI 97-95 standards. The system covers all usable spaces of the Foundation and is analogue controlled. The entire facility is equipped with a climate control thermo-hygrometric system designed to ensure strict control of temperature, humidity and air quality during all seasons.
In addition to the small refreshment facility that the bar provides, it is possible to enjoy the catering services we provide according to the client’s specific needs upon request. The Foundation is able to organize business dinners, buffets, happy hours or tastings: we provide the opportunity to fuse a private convivial setting with high profile contemporary art.
For all those taking part in conferences and cultural events hosted in our multidisciplinary areas, they may, if they so desire, access the present artistic event held in the exhibition hall of the Foundation.